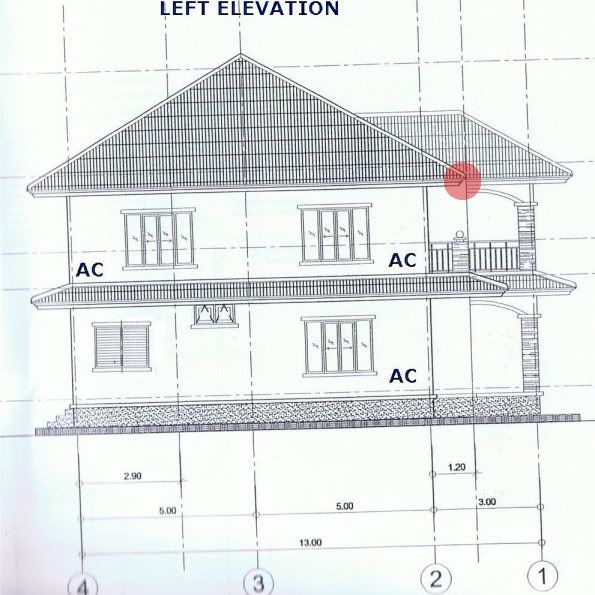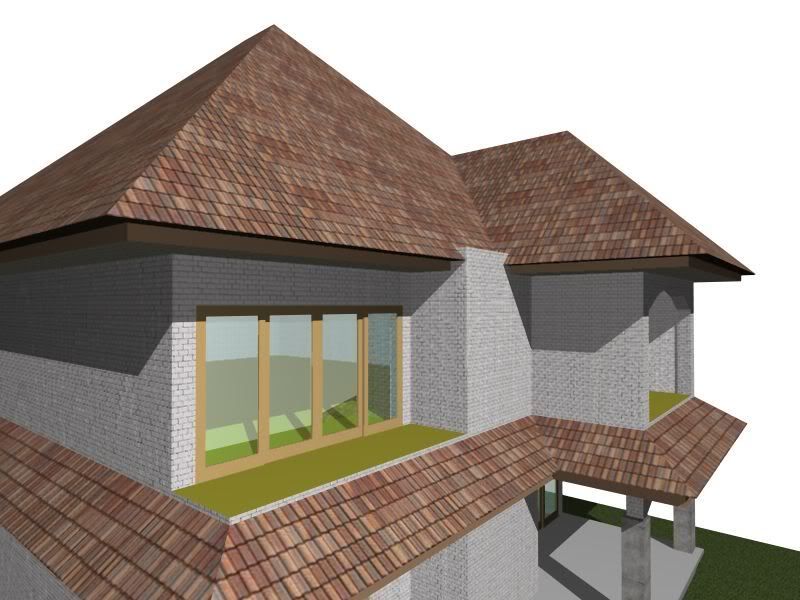will check it out.cant wait for you drawing.
had a boss once who used to sketch things on serviettes whilst flying.
then would give them to the draughtsman and say i want one of these!!
Splitlid that's nothing, when Einstein's widow was shown a large computer somewhere (can't remember where) she was told that it was being used to do large and complex calculations.
She replied, well my husband did his best work E= MC2 on the back of an envelope!!
Keep up the good work.












