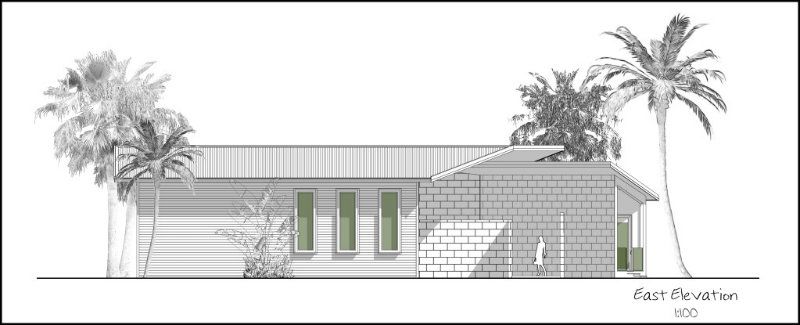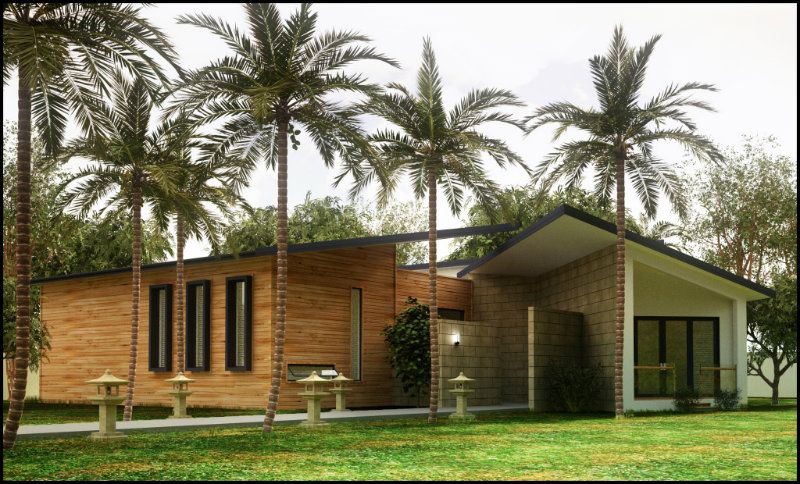heres a brief guide to the Home design process:
To start, ideas need to be collected, processed and defined.

And then have them developed and evolved into elevations and floor plans:

And finally rendered to a finished product
where you can see exactly what your new home will look like before you build:

At Lifestyle Homes our design process ensures you get exactly that, heres how:
The Design Process
How the Process Works
The architectural design process is organized to ensure that objectives are reached in order of priority; the highest priorities are addressed and the largest design solutions are arrived at first, then the details fall in place in concert with the larger issues and ideas. Without this approach, the resulting building is just a random collection of unrelated decisions.
The Classic Steps to the Process are:
The process is typically broken down into the following steps:
1. Pre-Design Phase (PD)
2. Schematic Design Phase (SD)
3. Design Development Phase (DD)
4. Construction Documents Phase (CD)
5. Bidding & Negotiation Phase (BN)
6. Construction Observation/Contract Administration Phase (CA)
Every project is unique, and not all projects follow this process exactly.
1. Pre-Design Phase (PD)
“Look before you leap.”
We gather the information necessary to begin design, and avoid trouble along the way.
Services may include:
• Develop a program (list of project objectives) and budget.
• Obtain site survey (outside consultant).
• Obtain septic analysis and design (outside consultant).
• Investigate zoning regulations and analyse site for possibilities and limitations.
• Measure and draw the existing buildings for base drawings (for renovations and additions).
Duration - 2 weeks.
2. Schematic Design Phase (SD)
“Get the big idea.”
We explore broad alternatives in design and construction, and establish the general arrangement of spaces, character, and overall appearance of the design. Drawings typically range from diagrammatic to sketchy. Square meterage is analysed and a cost estimate made.
Duration – 2 - 4 weeks.
3. Design Development Phase (DD)
“Bring the idea into focus”
Based on the results of SD, we develop the design with more specifics in form, material, products, etc. These decisions help solidify design issues in preparation for the construction documents. Drawings are typically larger and more accurately drafted than SD. A number of specific products may be researched and selected. Square meterage and cost are revisited.
Duration – 2 - 4 weeks.
4. Construction Documents Phase (CD)
“Engineer and detail the project for construction”
Based on the results of DD, we prepare the necessary drawings, written specifications and other documents needed by the contractor to price and build the project. These are also the documents required for a building permit.
Duration – 4 - 6 weeks.
5. Bidding & Negotiation Phase (BN)
“Arriving at a contract for construction”
If the project is to be bid, competitive bids are solicited from a number of contractors after the Construction Documents are finished. You have the option of accepting one of the bids as given, rejecting all bids, or negotiating a modified bid with one of the bidders. You are not obligated to accept the lowest bid, nor are you obligated to accept any of them.
Alternatively, you may choose to select a single builder and negotiate an agreement with him.
Duration – 4 - 8 weeks
6. Construction Observation/Contract Administration Phase (CA)
“Executing the plan”
Throughout the course of construction we visit the site from time to time to sample the progress of construction and observe whether or not the contractor's execution of the design is in line with the intentions. This includes answering questions, communicating potential problems we may notice with you and the contractor and negotiating between the three of us to make minor changes and adjustments required to complete the project. We also will review requests for payments by the contractor according to your agreement with him, and tell you whether we believe they are in line with that agreement and the progress of construction.
Duration – Throughout the build.
Design Prices:
Internal areas – 250Thb/sqm.
External areas – 200Thb/sqm.
Engineers structural calculations – 10,000Thb.
Prices include 3D walkthrough of design. 2 x 3D renderings.
Additional 3D renderings charged at 5,000Thb per image.
Usually our set rates include processes 1-4.
Processes 5-6 can be provided at client’s request.
We hope this information explains the design process, please feel free to ask any questions here or
to talk to us about your dream home design please contact us at: elliotrowe@lifestylehomesthailand.com
or visit our website at: http://www.lifestylehomesthailand.com



